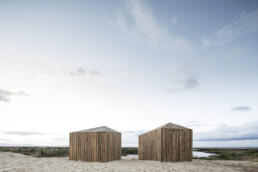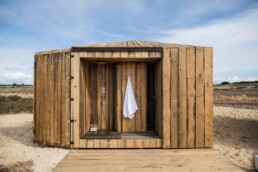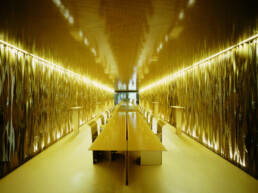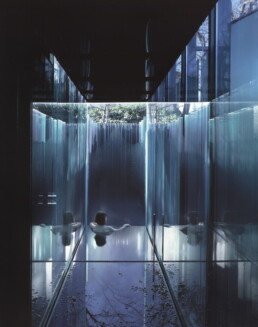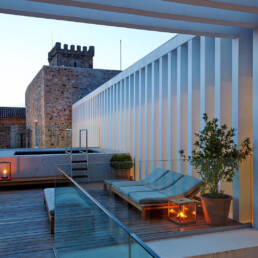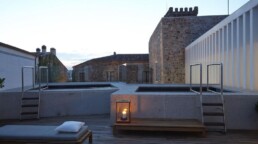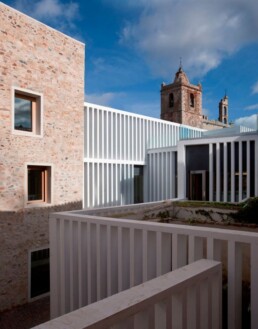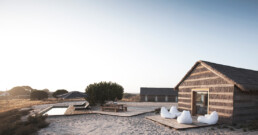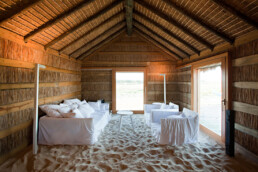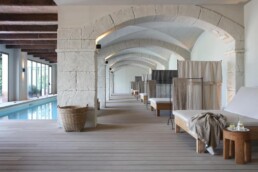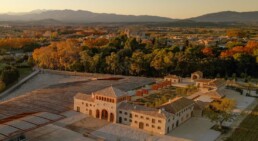Ideas to get away in summer and get to know architecture in the Iberian Peninsula
DATE
02.08.2023
In this month of August of academic inactivity, we consider the possibility of traveling as long as we are still connected to architecture. Among the architects that are part of the MArch programs, we found that some of them have developed projects that have subsequently been used as vacation spaces.
One of them is the work of the Aires Mateus studio, which has, among others, the Cabanas no rio project. Located in Portugal, on the banks of the Sado River, near Comporta, a wooden pier serves as the starting point. These are two recycled wood cabins that were built in a workshop and transported by truck to their final location. The design of the cabins, which change over time as they are completely exposed, is largely based on wood, a highly corruptible material over time. The relationship between the cabins and their surroundings is also established by the constant references to the river, the pier and the world of navigation.
In the beautiful area of La Garrotxa, a region of the Catalan province of Gerona, in Spain, is one of the most attractive gastronomic and hotel spaces on the peninsula. This is the Les Cols project, which combines a restaurant with Michelin stars and pavilions with rooms, all the work of the Pritzker Prize-winning studio RCR Arquitectes.
The layout of the pavilions is based on the morphology of the orchards, which are located next to one of the stone walls that enclose the enclosure. Green steel reeds serve as the perimeter fence around the complex. The boxes of the rooms are placed in the widest spaces and the corridors are placed in the narrowest spaces. Everything in them is transparent, including the floor, walls and ceiling. There is only a green striped rug; there is no furniture. While the bathtubs, filled with stones, evoke the coolness of the streams, in the bathrooms there are no sinks, only basins through which the water flows, showing a clear Japanese inspiration.
A fantastic project by architect and MArch speaker Emilio Tuñón, winner of the National Architecture Award, is the Atrio hotel in Cáceres. Not only because of its design, but also because of its regenerative character at the point where it is located in Cáceres. With the same Tuñón+Mansilla they generated a language that would later return to the city with the Helga de Alvear Museum.
A rectangular piece and a large house from the 1980s make up the complex, which maintains the heights and volumes of both buildings, and has restored its external masonry facades. The adaptation of the project to contemporaneity is manifested in the façades facing the central patio, where white concrete, glass and oak wood are used instead of the heterogeneous mixture of local stones of the original masonry. Inside, on the ground floor, are the reception, the bar and the restaurant. The restaurant and the corridors that lead to the two floors of rooms located above it open onto the central patio, which serves as the backbone of the proposal. The facades of these rooms are formed by a rhythmic sequence of white concrete pillars, which are dotted with large windows. The roof has two small pools, a solarium and a terrace. The square interior patio and a part of the terrace are protected from direct sunlight by a pergola, also made of concrete.
Another project by the Lisbon studio Aires Mateus, also located in Comporta, is Casa na Areia. The project was a response to a very specific set of circumstances, aiming to convert a collection of dilapidated fishing huts into a compact hotel that would meet contemporary demands for comfort without losing sight of its vernacular roots.
According to this theory, the existing pieces were rescued; two of them were built with whitewashed masonry walls, and the other two were armored with a local wooden fence. With sloped and permeable roofs, the four volumes are protected from rain, a typical Portuguese method of this region of the Atlantic coast consisting of several layers of thatch stabilized with planks and supported by a thin structural frame. The uses of the pieces were determined by their sizes and their location in relation to each other. The two largest buildings, both solved with an enclosure of wooden slats, house a pavilion with two rooms and a space for common uses, while the smaller pieces, whitewashed, were used for individual rooms.
One last suggestion for this summer of 2023 is once again located in Catalonia and it is once again a project that has been partly designed by the prestigious RCR Arquitectes studio. We already mentioned it last April when it received the LEED Gold distinction (the most important sustainability certificate in the world). It is the Peralada Resort, which includes the wineries.
Taking advantage of a 14th century castle, the resort relies on wineries designed by RCR Arquitectes to offer its guests experiences that revolve around wine and culture. In addition, the space, which has colossal gardens, a golf course and other spaces for leisure, is equipped with the Castell Peralada Restaurant, directed by chef Javier Martínez and which holds a Michelin star.
MArch Valencia. Arquitectura y Diseño
© 2022 MArch Valencia. Arquitectura y Diseño
Privacy policy | Cookies policy | Terms of use
