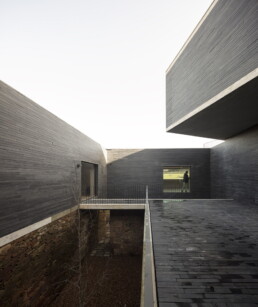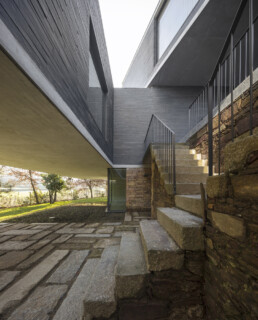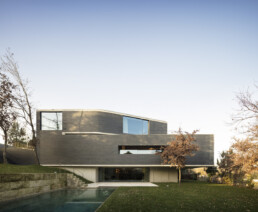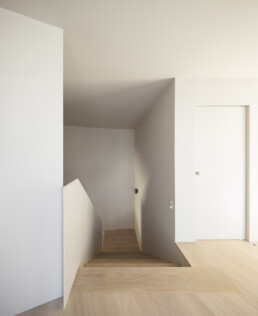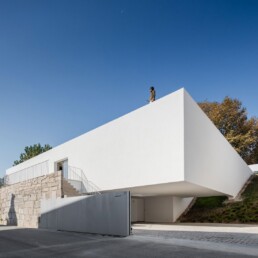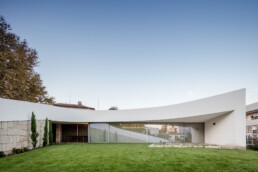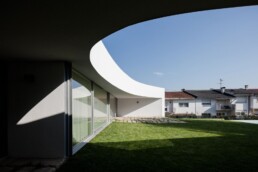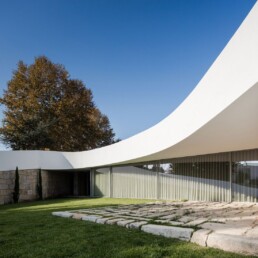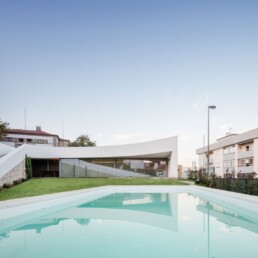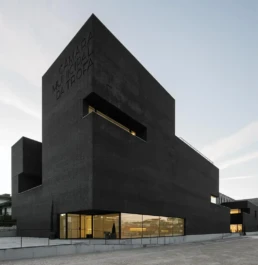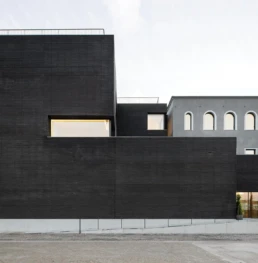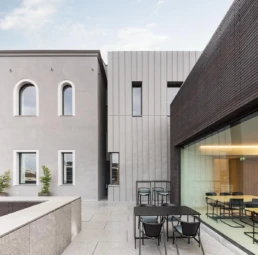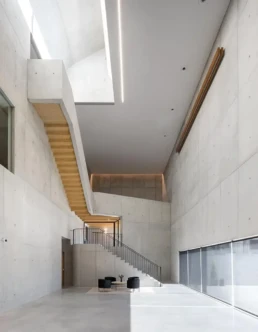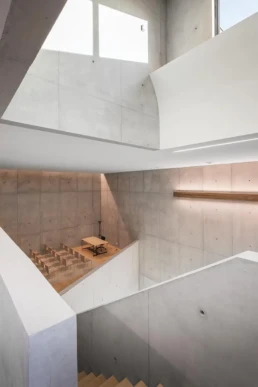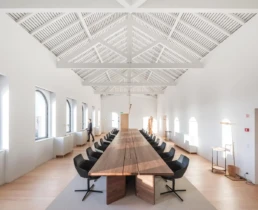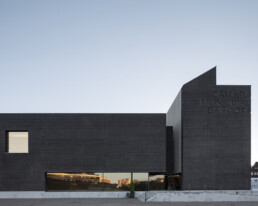Lecture by José Carlos Nunes Oliveira – NOArq
DATE
21.02.2024
The Portuguese studio NOArq has recently been in Valencia to give a presentation at MArch. Led by its founder, José Carlos Oliveira, they shared with the students of the MArch programs some of their most notable projects carried out in recent years. His career as a studio spans two decades and he has worked for both private clients and the public sector.
Among the projects he shared, some of them were residential in nature, showing an attention to detail that is increasingly less common in current architecture. He also mentioned projects of an institutional nature, such as the Municipal Chamber of Trofa, as well as more recent projects also the result of competitions, such as the Halo footbridge located in Vigo or the new bridge that will cross the Douro to connect Porto with Gaia and that will serve pedestrians. , bicycle paths and public transport services such as the metro.
Likewise, he spoke about his professional experience in a studio like Álvaro Siza’s, and his concerns when he entered the professional world, sharing that learning and what it has meant for him to work with one of the most important architects of our time.
José Carlos Oliveira is an architect who, although trained at ESAP, also enjoys the privilege of having trained under the protection of Siza, a studio of which he began to be a part about fifteen years ago. A few years ago he decided to establish his own studio based in Porto and also in Trofa from which he has developed works in his personal capacity, all of them loaded with a very marked language.
He is an architect who likes to generate debate, who is interested in designing the whole. He experiments with materials and solutions for each case but what he is really interested in is building the place, building the fabric and also the object. Everything is very well thought out. In his works a continuous approach is shown, which is not concrete or immediate. Likewise, it is worth highlighting that he still displays that craftsmanship, that care for the Portuguese form that attracts us so much.
RPFV House. Description made by the project team. The proposal was made for a land with 1,697 m², where 112 m² were covered areas that corresponded to a demolished two-story house and an attic that had a total area of around 300 m². Of the 1,697 m² of land, only 600 m² could be built, since the rest of the land is part of the Agricultural Reserve.
The land is on a steep west-east slope divided into two terraces with an elevation difference of 9m. The built area was isolated from the road and surrounded by the Agricultural Reserve, below street level.
The construction was made up of a house, a threshing floor and a barn in the south; The house was built with thick walls of schist (type of rock), the upper floor and the threshing floor were covered with slate (another type of rock).
We demolished the upper floor, keeping the ground floor and the slate slabs of the threshing floor.
Like the old house, the new one blends into the morphology of the land, dispensing with the urban façade, fostering dialogue with the beautiful farmland that extends on the opposite side of the street. The new construction, (completely made of or reinforced with concrete) is a dark mass of slate that sits on the lower walls of the old house made of shale blocks against the old granite and shale terraces.
ED&JO HOUSE. Description made by the project team. The project was to demolish a single-family home and build another in its place in the center of V. N. de Famalicão.
The proposal is based on a triangular urban plot that covers an area of 940.80 m². The topography includes a 7.60 m downward slope from west to east, so the heights at the corner converge with those of the surrounding roads.
The previous building was of poor quality. It was completely demolished except for the garage, located below the patio elevation with access from the road on the lower level. The surrounding walls also contain earth, below ground to the west and above ground to the east.
The house has an area of 367.20 m² and a gross area of 408.90 m² on two floors. Floor 0 has 99.30 m² and was rehabilitated and expanded, preserving the garage, entrance, vertical access and storage area. Floor 1, at the level of the interior of the plot, is 309.60 m², and this is where the main structure of the house is located – service area, social area and reserved area (bedrooms).
The land is very present in the project due to the different topographies between the adjoining streets. That is why the house is located 1 m from the western boundary, below the street and does not show any walls.
It is closed to the north for urban and thermal reasons. This is also the reason why the house is open to the east, where light enters the kitchen and the entire south-facing front is open under a curved shade cover.
ED&JO HOUSE. Description made by the project team. Rehabilitation and expansion of the old Alimentar Trofense Industry building to the Town Hall of the municipality of Trofa.
The site is in the south of the urban center, on the edge of the now closed railway line, an area where the city is losing density and where the discontinuity of the urban fabric is visible.
The plot has an area of 6,200.85 m2. The geometry, long and narrow, was parallel to the old railroad track and ended in the shape of an ogive facing north.
A building emerged from the industrial complex. The seminal building stood out among other industrial buildings for its architectural quality.
Taking into account that the program required a substantial increase in surface area, an underground floor for parking and technical spaces and the widening of the street to the east, we decided to retain the main building.
Once the decision was made to isolate and preserve the main building of the industrial complex, the description of the architectural composition is reduced to a series of five narrow parallelepipeds juxtaposed between Rua Professor Mário Padrão and the extinct railway line.
The first parallelepiped was divided into 3 floors. It is used for the longitudinal circulation of the building, common to all services.
Two more blocks on each of the tops of the old building constitute the central mass of the Town Hall. It is in these two volumes that all municipal services are concentrated, distributed in sequence of a 4 x 4 m modulation. Approximately in the center of each of these parallelepipeds is a vertical block formed by the stairs and toilets.
The fourth parallelepiped attached to the west façade was sculpted and lost its configuration. Its juxtaposition to the old building, preserving its relationship with the landscape, makes it the most sculptural volume of the complex. The height varies up to a maximum of 4 floors.
Its function as a whole is to relate the different parts of the Town Hall and accommodate the social and reception spaces for citizens. Inside there is nothing. It is an empty space, with free height (triple or double), allowing visual contact between the different divisions that occupy the different levels of the building, allowing visual contact between the different offices on the different floors of the building.
The fifth parallelepiped has the same role and the same interior void as the last one. It is in the south of the complex, located in a transverse position. Its existence invites the development of the (missing) urban space to the south of the city.
There is a sixth volume, but it is not visible. It is underground beneath all other volumes and is used for parking, technical services and storage.
The result is a building with a surface area of 1,996.00 m2 and a maximum height of 17.14 m.
The building is eminently constructive, it meets the assumptions of integrality and synthesis, without coverings. The construction tradition has emerged without artifice, ignoring the accessory. Only what is necessary is sustainable and justified. Each element is a structural entity, the subtraction of which compromises the whole.
Construction materials, techniques and technologies were selected based on durability, energy efficiency, low maintenance requirements and construction economy. The adaptability and flexibility of spaces was added as a functional variable that can introduce specificity into the construction proposals.
MArch Valencia. Arquitectura y Diseño
© 2025 MArch Valencia. Arquitectura y Diseño
Privacy policy | Cookies policy | Terms of use
