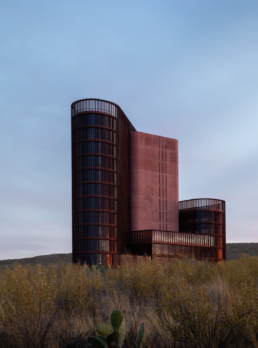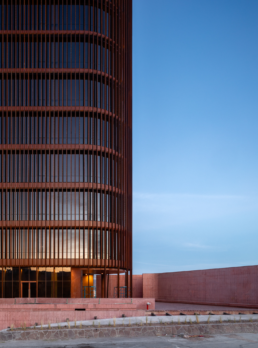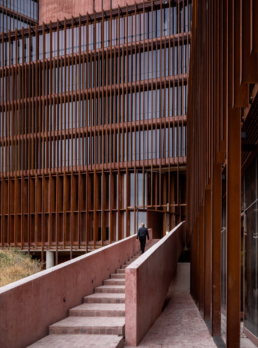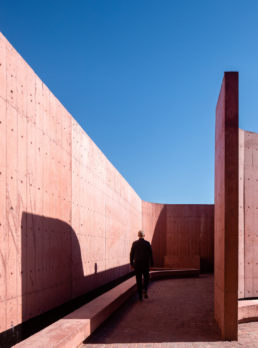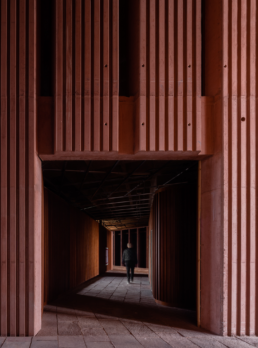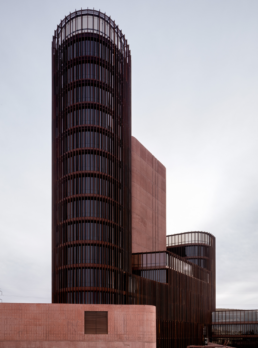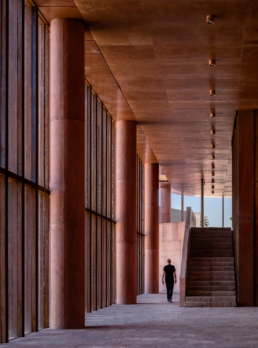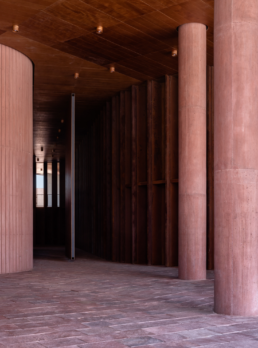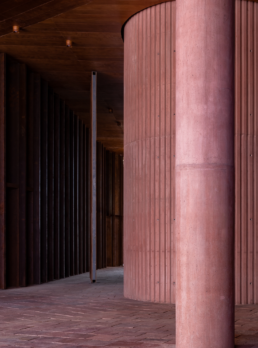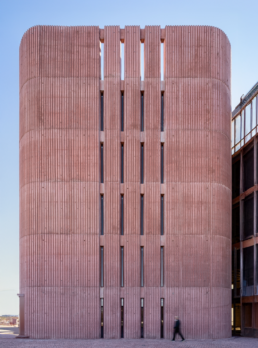Avancer Tower by Manuel Cervantes
DATE
21.04.2025
Mexican architect Manuel Cervantes, who recently visited MArch and gave a lecture to the students, is the author of one of the most significant projects built in recent years in the city of San Luis Potosí: the Avancer Tower.
The project is organized around a structural grid that brings order to the irregular geometry of the plot, optimizing both the layout and vehicle circulation within the parking area. On the lower level, the building is designed with an open-plan layout that enhances pedestrian flow and strengthens the direct connection between the building and the surrounding urban space.
On the ground floor, the commercial program is distributed in volumes independent of the tower’s main structural system, allowing for both visual and physical permeability at this level. The upper floors, designated for office use, are arranged in two bays slightly offset from each other, organized around a central core that contains all vertical circulation.
The building’s volume is defined by a slender silhouette on the west and east façades, while the north and south elevations are broader. On these broader façades, the incorporation of evenly spaced vertical concrete elements functions as a solar control system, filtering direct sunlight and adding texture and depth to the envelope.
The structure itself consists of concrete slabs and columns tinted in hues that evoke the local stone, creating a visual and symbolic link with the traditional architecture of San Luis Potosí. Each level features terraces and small gardens designed to foster interaction among users. On the eighth floor, the southern bay is interrupted to create an open terrace, while on the top floor, the northern bay’s structure extends outward to form a green rooftop populated with native plant species.
MArch Valencia. Arquitectura y Diseño
© 2025 MArch Valencia. Arquitectura y Diseño
Privacy policy | Cookies policy | Terms of use



