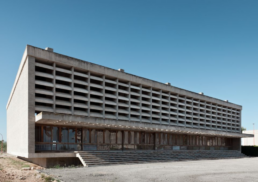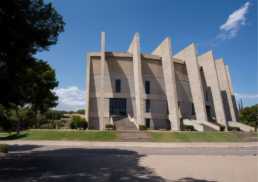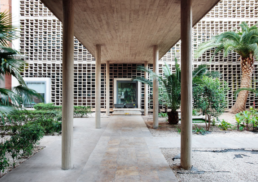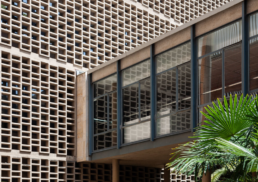Brutalist Architecture: The Example of Moreno Barberá
DATE
04.08.2025
Brutalist architecture emerged in the mid-20th century as a direct response to the social and urban needs of the time.
The term comes from the French béton brut, meaning “raw concrete,” and was popularized by Le Corbusier. This movement championed the honest expression of structure and materials, without ornamentation, highlighting the raw texture of concrete, bold volumes, and extreme functionality. In many cases, brutalist buildings aim to convey solidity, permanence, and formal clarity, often carrying strong symbolic meaning.
Although heavily criticized in its time for being cold or rigid, brutalism is increasingly valued today for its visual power, its ability to define urban space, and its material consistency. It is often associated with institutional, academic, and cultural buildings due to its monumental presence and public character. Far from being a uniform style, brutalism has many local variations, adapted to the climate, materials, and construction techniques of each place, but it always maintains a direct and powerful visual language where material and form speak for themselves.
In Valencia, brutalism found fertile ground during the 1960s and 70s, particularly in academic architecture. One of its key figures is Fernando Moreno Barberá, architect of buildings such as the Faculty of Law and the School of Civil Engineering on the Blasco Ibáñez campus. His work combines the strength of exposed concrete with meticulous attention to construction detail, creating sober yet functional spaces with a clear and recognizable identity. Moreno Barberá successfully adapted the brutalist language to the Mediterranean context, incorporating sun protection elements, courtyards, and circulation routes that respond to the climate and the intense use of space.
In addition to Moreno Barberá’s work, other brutalist expressions can be found in the city, including several residential blocks from the 1970s that reinterpret brutalism on a more domestic scale. These buildings are part of Valencia’s urban fabric and represent a key stage in the evolution of its modern architecture. Today, seen through a renewed lens, they are reclaimed as heritage and a source of inspiration for a new generation of architects seeking material authenticity and constructive honesty in their designs.
MArch Valencia. Arquitectura y Diseño
© 2025 MArch Valencia. Arquitectura y Diseño
Privacy policy | Cookies policy | Terms of use






