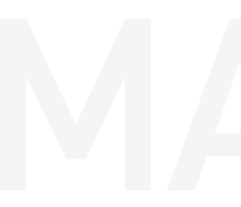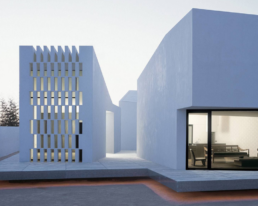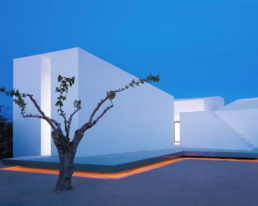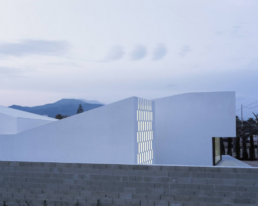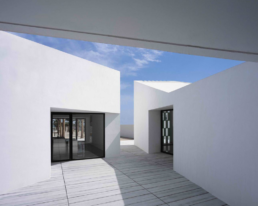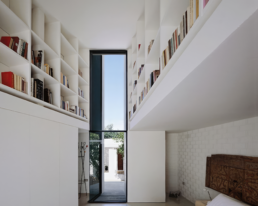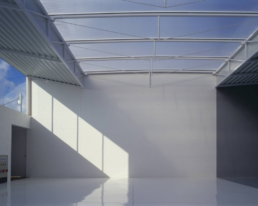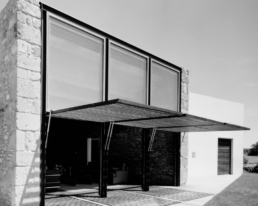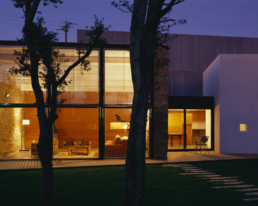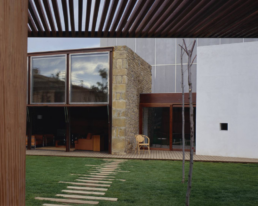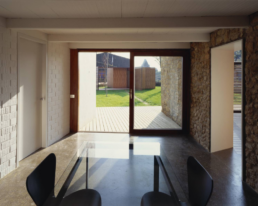House for a Photographer by Carlos Ferrater
DATE
11.09.2025
Renowned architect Carlos Ferrater designed two houses for his brother, fashion photographer José Manuel Ferrater, known as House-Studio for a Photographer I and House for a Photographer II.
Both works share a similar program but were developed in different contexts and times, reflecting the evolution of Carlos Ferrater, from the OAB · Ferrater studio, which is visited every year by students of the MArch programs.
The first of these houses was built in 1993 in Llampaies, a small village in the Alt Empordà. This project is characterized by volumetric fragmentation, with attached volumes reminiscent of traditional rural buildings. One of its most notable elements is the existing stone barn, which was transformed into the living room, integrating the history of the site into a contemporary design. The photographic studio, conceived as a blind box lit with overhead and west light, is an independent piece responding to the specific needs of the photographer. Additionally, a guest pavilion at the opposite end of the garden completes the residential complex.
The second house was built in 2006 in Casas de Alcanar, in the southern area of the Ebro Delta. Located on an agricultural plot measuring 250 meters long by 18 meters wide, the house is organized into three irregular volumes that interact through a central void. This void acts as an organizing element, creating visual connections between the pavilions and linking the different interior spaces with the sea views and surrounding landscape. The volumetric decomposition and the use of materials such as exposed ceramic brick and concrete block recall Levantine rural architecture, reinterpreted in a contemporary manner.
Although both houses share the same program and are designed for a photographer, they present significant differences in design and context. The first is characterized by a more direct integration with the traditional rural environment, while the second responds to a more open and contemporary landscape, with greater formal abstraction. These differences reflect Ferrater’s architectural evolution and his ability to adapt his designs to the specific needs of each client and context.
These two houses are not only outstanding examples of Carlos Ferrater’s work but also illustrate how architecture can respond to the specific needs of a user —in this case, a photographer. Attention to detail, sensitivity to the surroundings, and the pursuit of innovative solutions are defining characteristics of both works, which have been recognized in the field of contemporary architecture.
MArch Valencia. Arquitectura y Diseño
© 2025 MArch Valencia. Arquitectura y Diseño
Privacy policy | Cookies policy | Terms of use


