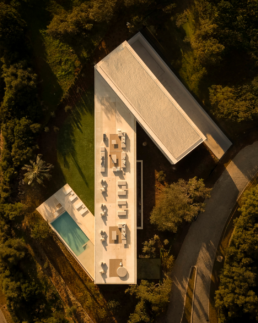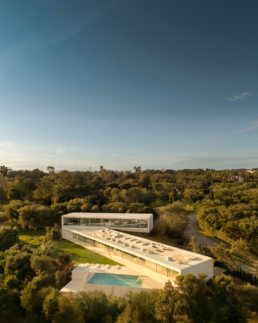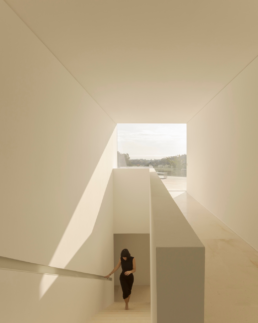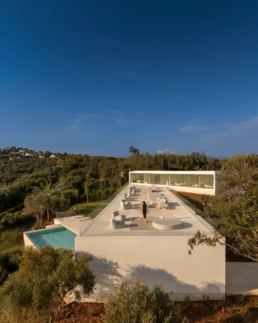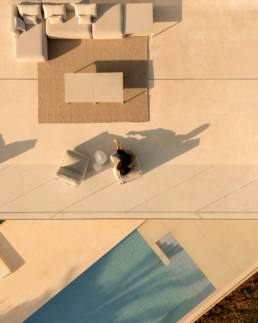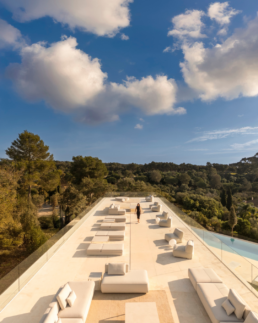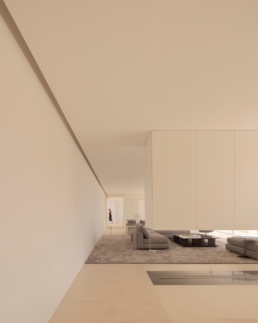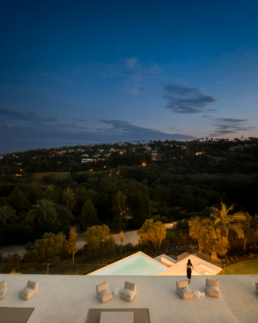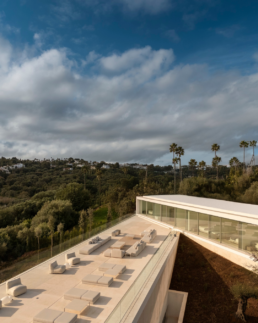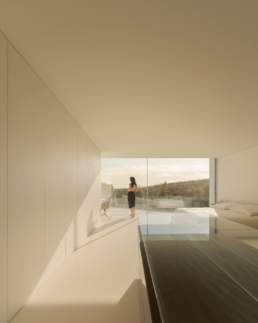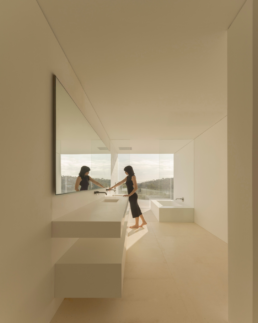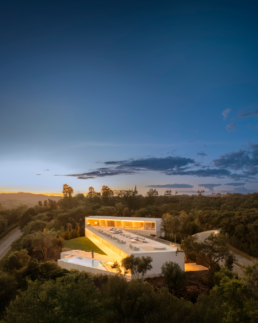New Project by Fran Silvestre Arquitectos: Villa 95, Sotogrande
DATE
29.04.2025
Set within the privileged surroundings of Altos de Valderrama in Sotogrande, Villa 95 is the latest project by Fran Silvestre Arquitectos.
The plot, defined by its irregular geometry and gentle slope, presented both a challenge and an opportunity: to merge architecture with nature so that the experience of living would be deeply connected to the site. The proposal is organized through three simple volumes arranged dynamically to adapt to the solar orientation and the complex shape of the terrain.
Each elongated structure is designed to maximize its connection to the outdoors. The northern and northwestern areas accommodate the entrances and containment of the terrain. To the east, the night area and pool terrace open up to the landscape, while the day area unfolds to the south. The communication cores are located at the intersections of the volumes, and the structure itself defines the spatial character, as if the house had always belonged to the site, blending naturally with its surroundings.
The lower level features a space illuminated by an English courtyard, designed to be fully lived in—with areas for working, exercising, and wellness. Pedestrian access is provided from the lowest point of the plot, through a sheltered terrace, while the vehicle entrance connects seamlessly to the highest level, directly leading to the day area. This dual access offers a smooth transition from the public realm to the private interior.
Villa 95 is not only a home for the present, but an architecture envisioned to grow over time. A house that imagines its own future, shaped by those who inhabit it, open to new uses and ways of living, while remaining true to itself.
MArch Valencia. Arquitectura y Diseño
© 2025 MArch Valencia. Arquitectura y Diseño
Privacy policy | Cookies policy | Terms of use



