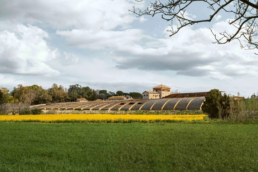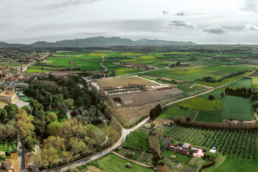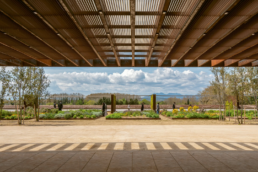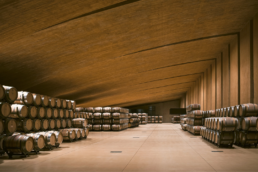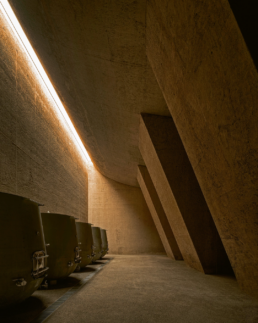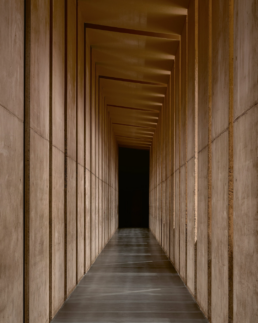Perelada Winery by RCR Arquitectes
DATE
01.08.2025
The new Perelada Winery, designed by the award-winning studio RCR Arquitectes, rises on the hillside next to the Castle of Peralada, forming a semi-buried building that dialogues with the historic 1941 farmhouse without competing with it formally.
A project developed over more than two decades, it takes advantage of the natural slope to implement a gravity-driven path that organizes the program: grape reception, production, barrel room, and bottling. This strategy reduces both the visual and energy footprint, integrating the building into the Empordà landscape as a natural extension of the terrain rather than an added structure.
The result is an architecture defined by sobriety and constructive precision. On the exterior, a mesh of steel and concrete blends with the surroundings, while inside, Roman temple–style skylights filter daylight up to 10 meters underground, creating an atmosphere of almost mystical stillness. The formal treatment —with flared openings and panels that guide natural light— and the use of local, durable materials reinforce a timeless character and a strong identity, appropriate both for an industrial winery and a space open to visitors.
The lighting, designed by Artec Studio, enhances this sensory approach. Sensors activate artificial light when natural light drops below 200 lux, ensuring visual consistency and comfort. Light sources are integrated into floor and wall slots almost invisibly, fostering an immersive experience: light seems to rise from the ground itself, evoking the Egyptian temples cited by the architects. This rigorous lighting strategy has earned awards such as the IALD Award of Excellence 2023 and the LIT Award 2022.
Sustainability and landscape integration are further emphasized by the winery’s LEED Gold certification —the first granted to a winery in Europe— and by innovative environmental strategies: 538 geothermal energy–generating piles, ultra-low consumption lighting, and exclusive use of certified renewable energy. The technical areas (production and bottling) are complemented by public spaces —tasting room, shop, bar, and visitor area— all connected through a split-level core that allows operational efficiency and visitor experience to coexist. In this way, the Perelada Winery defines itself as a hybrid building, where industrial architecture, landscape, and wine tourism come together in a functional, poetic, and emblematic composition of the Empordà region and RCR Arquitectes’ evolving vision.
MArch Valencia. Arquitectura y Diseño
© 2025 MArch Valencia. Arquitectura y Diseño
Privacy policy | Cookies policy | Terms of use



