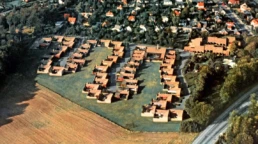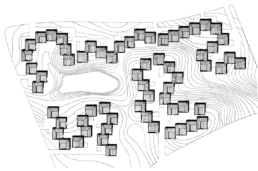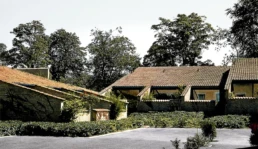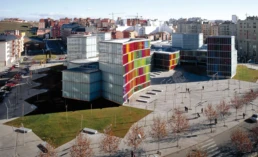Repetitive growth systems in architecture
DATE
02.08.2024
In architecture, incremental growth systems refer to an approach to design where building elements are replicated in a modular fashion to create complex and flexible structures. This method not only allows for greater efficiency in construction, but also facilitates the adaptation and expansion of buildings over time.
Jørn Utzon, particularly known for the Sydney Opera House, also worked with this type of system. Examples are the Kingo and Fredensborg houses, built in 1959 and 1963, which are characterized by an organic growth system based on the repetition of the same type of residence.
In both projects, the main idea is to combine domestic life, through private spaces and individual courtyards, with community life, through green areas, streets and squares. This allows residents to feel that they are living in the middle of nature while being part of an urbanized environment. The basic housing unit follows the universal pattern of the courtyard house, with two living wings arranged in an L-shape and a square garden. Although the geometry is strictly orthogonal, the system is organic due to its capacity for expansion, both within each individual cell and in the overall ensemble.
Following this tradition of modular growth, Spanish architects Emilio Tuñón, speaker at MArch, and his then partner, Luis Moreno Mansilla, took the concept to new heights with projects such as the Museo de Arte Contemporáneo de Castilla y León (MUSAC). Opened in 2005 in the city of León, MUSAC is a paradigmatic example of how the repetition of modules can give rise to a building of great complexity and spatial richness.
The MUSAC is composed of a series of hexagonal and pentagonal modules that are repeated and arranged in a seemingly random fashion, creating a grid that allows exceptional flexibility in the use of the interior spaces. This arrangement not only facilitates the future expansion of the museum, but also reflects the dynamic and changing nature of contemporary art. The different modules accommodate a variety of functions, from exhibition halls to administrative and service spaces, allowing for a seamless integration of all parts of the building.
In addition to the MUSAC, Tuñón and Mansilla have applied the system of growth by repetition in other projects, demonstrating its versatility and effectiveness. The Pedro Barrié de la Maza Foundation building in Vigo, for example, uses a repetitive modular structure that facilitates both the functionality and aesthetics of the space. The modular lattices and repetitive glass facades create a coherent visual rhythm, while allowing optimal natural light and views to the exterior.
Another notable project is the Carabanchel 17 residential building in Madrid, where a modulation of living units is used that allows for variability in the design of the apartments, optimizing the use of space and natural light. This system not only offers flexibility in the internal configuration of the dwellings, but also responds to the changing needs of the residents over time.
The system of growth by repetition in architecture, from Alvar Aalto to Tuñón y Mansilla, represents a very interesting approach that combines constructive efficiency with functional and aesthetic flexibility. By replicating modular elements, these architects have succeeded in creating buildings that are not only adaptable and sustainable, but also offer spatial richness and timeless beauty. This method continues to be a powerful strategy for addressing contemporary challenges in architecture, demonstrating that repetition and modulation can be the key to the design of the future.
MArch Valencia. Arquitectura y Diseño
© 2025 MArch Valencia. Arquitectura y Diseño
Privacy policy | Cookies policy | Terms of use







