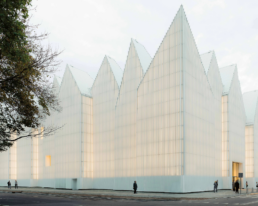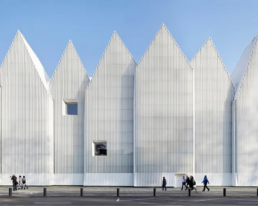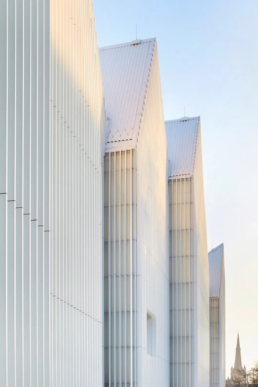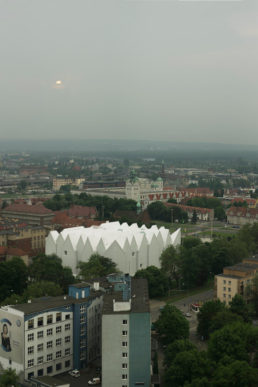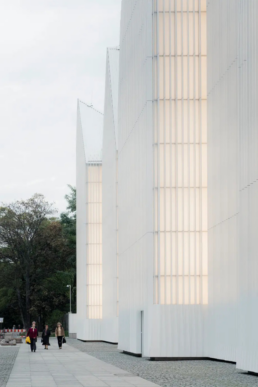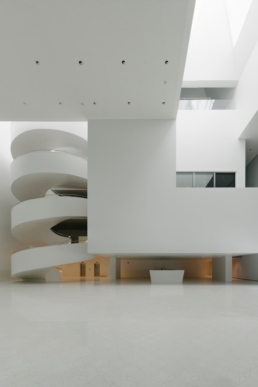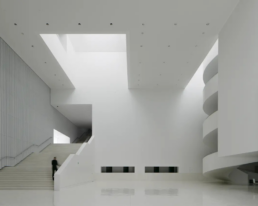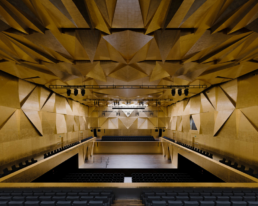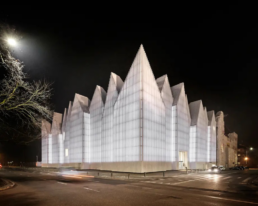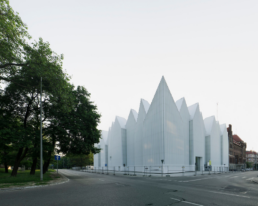Szczecin Philharmonic Hall by Barozzi Veiga
DATE
24.09.2025
The Szczecin Philharmonic, inaugurated in 2014, is one of the most recognized projects by the studio participating in MArch, Barozzi/Veiga.
Located in Poland, it was designed to restore a cultural landmark to the city that had been lost after the destruction of the old Konzerthaus during World War II. The building occupies the same historic site, facing avenues and constructions with a strong vertical presence. Its architecture synthesizes this urban memory: gabled roofs, Gothic-inspired geometries, classical ornamentation, and surrounding residential verticality, all reinterpreted with contemporary materials such as translucent glass and aluminum.
The functional program of the building includes a large symphony hall with approximately 951 seats, a chamber hall for nearly 200 spectators, as well as multifunctional spaces, conference rooms, and a grand reception hall. The main hall rises as a sculptural interior object clad in gold leaf, with triangular panels whose fragmentation follows a progression based on the Fibonacci sequence, so that the acoustic ornamentation adapts to the space and the distance from the stage.
One of its most distinctive features is the translucent glass skin, which appears opaque or luminous depending on the time of day, allowing the building to convey different visual qualities: from monumental austerity during daylight to an almost ethereal presence at night. In addition, the façade features a double skin and natural ventilation, contributing to better thermal and light control, playing with the idea of transparency, lightness, and an architecture that reveals and conceals itself in changing ways.
This project was awarded the European Union Prize for Contemporary Architecture – Mies van der Rohe Award 2015, recognizing both its formal quality and symbolic significance for the city of Szczecin. Since its opening, the Philharmonic has not only become an architectural icon but has also revitalized the city culturally and urbanistically, reclaiming a space for civic, musical, and artistic gathering that dialogues with its historical and social context.
MArch Valencia. Arquitectura y Diseño
© 2025 MArch Valencia. Arquitectura y Diseño
Privacy policy | Cookies policy | Terms of use



