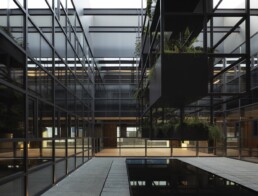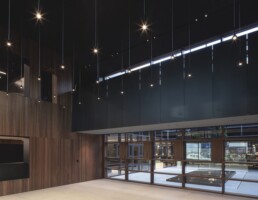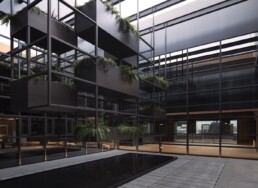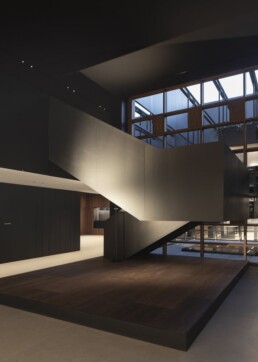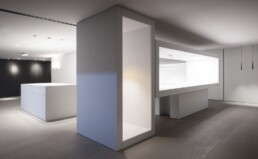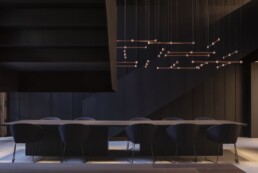Visit to Arkoslight
DATE
09.06.2023
The students have traveled to the Arkoslight headquarters to learn about its facilities and products. They have toured the company’s central offices, designed by Francesc Rifé, and in addition to learning about its catalog of lighting solutions, they have faced the challenge of resolving a space by inserting luminaires.
The starting point for the design of the Arkoslight offices was to explore the integration of the work areas with the company showroom. With the configuration of a vigorous central patio and an open approach to the spaces, the new concept aims to facilitate the encounter of natural light and the brand’s luminaires. The relationship between light, space and matter once again becomes a vehicle of expression for the studio, while the support of the architect Víctor García has added a precise dimension to the work. Beginning with the double-height lobby, the walnut wood, raised as slats of different sections, coexists in a balanced way with the black steel, and integrates the reception desk and the access doors to the work areas. This lobby, featuring a composition of SPIN suspension lamps, faces a glass enclosure that delimits it from the patio and has been enriched with aluminum profiles on the outside, and wood on the inside. The particularity of the composition is the small shutters that enclose the windows, while its transparency, transversal and longitudinal, bathes in light not only the work areas, but also the part of the factory attached to this extension.
MArch Valencia. Arquitectura y Diseño
© 2022 MArch Valencia. Arquitectura y Diseño
Privacy policy | Cookies policy | Terms of use



