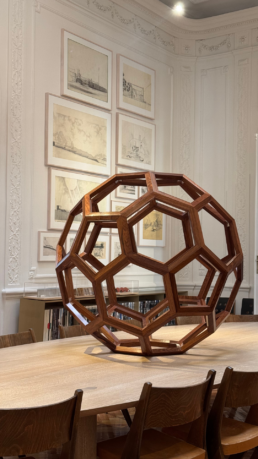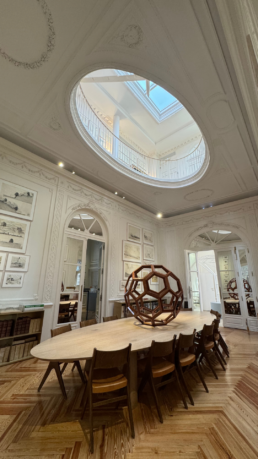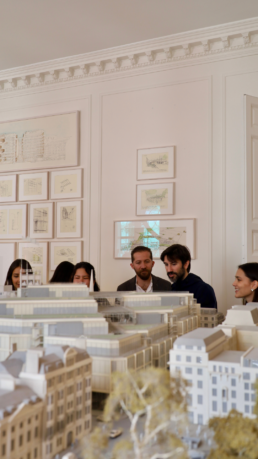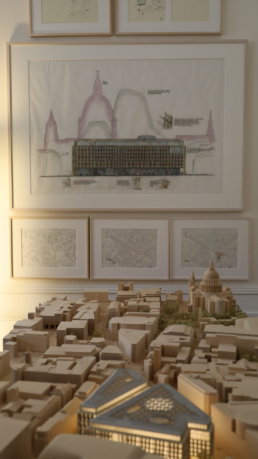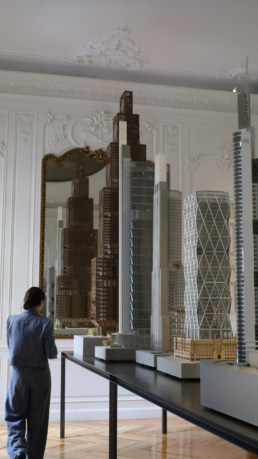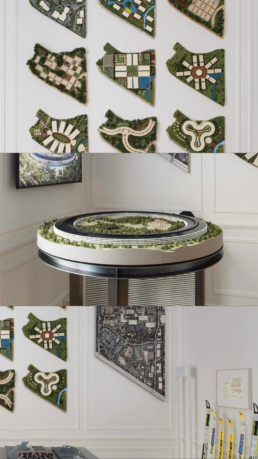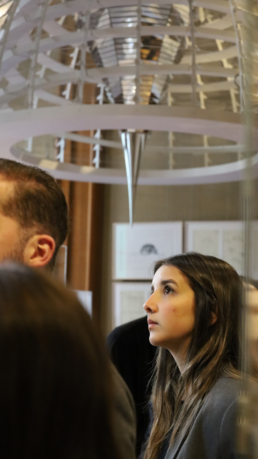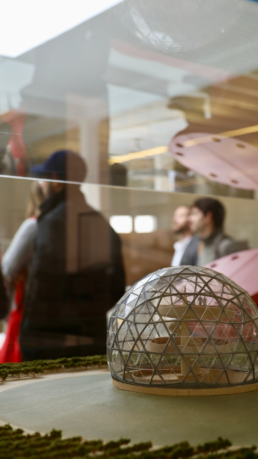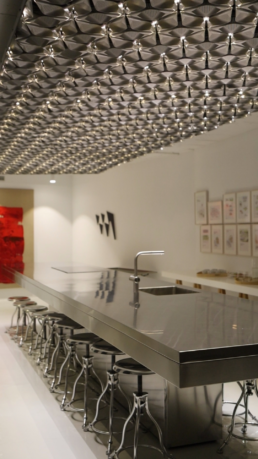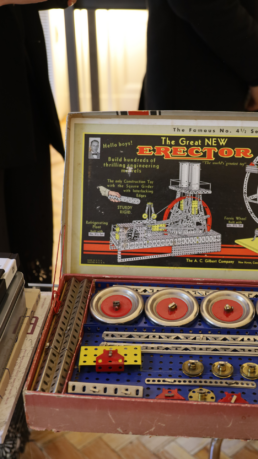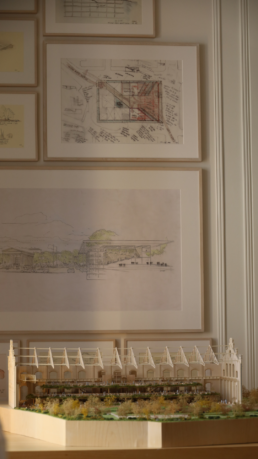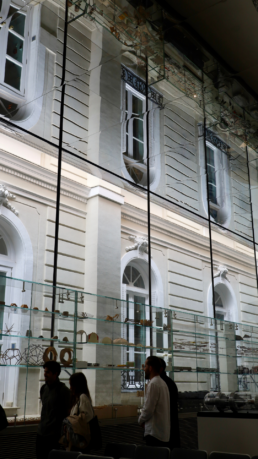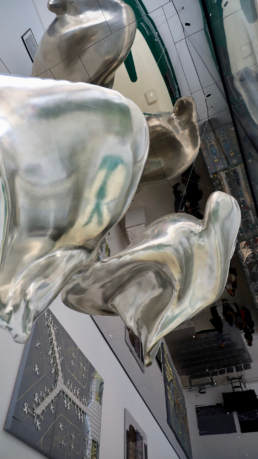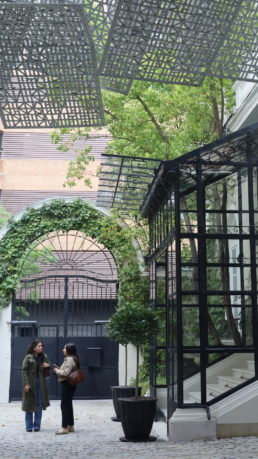Visit to the Norman Foster Foundation
DATE
08.04.2025
Recently, the students of the MArch Advanced program in architecture, design, and business administration had the opportunity to visit the Norman Foster Foundation in Madrid, located in a building designed in 1912 by Joaquín Saldaña.
After restoring the building and adding a glazed volume, the space has been organized across four levels, distributing the uses that form the pillars of the foundation: archive, education, and research.
During the visit, Norman Foster Foundation members Camila Chamorro and Alejandro Guerrero accompanied our students and explained how the institution is structured and organized, as well as the different uses of the spaces that comprise it.
The archive, located in the basement, houses a constantly growing library and graphic documentation of Foster’s career—from his earliest student notebooks to the present day. On the ground floor, a central area serves as a workspace for the students of the Norman Foster Institute, surrounded by models and drawings of iconic projects. On the first floor, more rooms display objects and models from his projects, and in Foster’s office, one can see elements that reflect his continuous creativity. The top level, dedicated to research, is filled with worktables and prototypes in progress.
In addition to objects related to Foster’s work, the space features artworks by artists such as Constantin Brancusi and Ai Weiwei, making it a small art museum. The new glass pavilion, designed by Foster himself, integrates seamlessly with the original architecture, creating a dialogue between the pre-existing and the contemporary. A small courtyard connects both volumes, where artist Cristina Iglesias has created an installation of carbon fiber screens that protect both the conference space and the exhibited works.
MArch Valencia. Arquitectura y Diseño
© 2025 MArch Valencia. Arquitectura y Diseño
Privacy policy | Cookies policy | Terms of use



